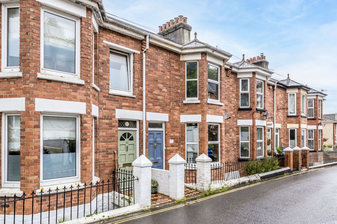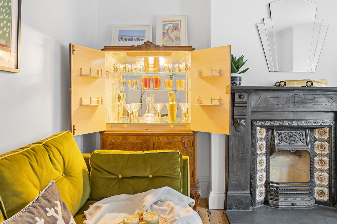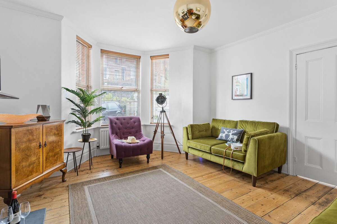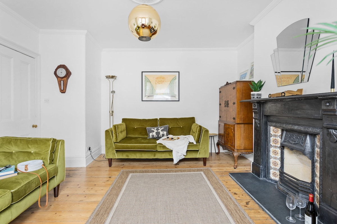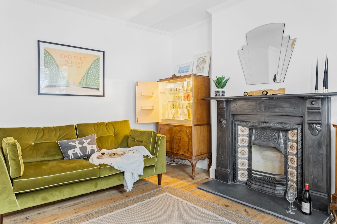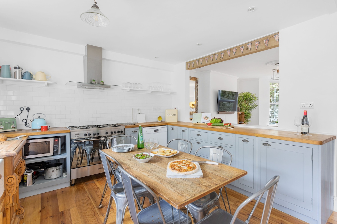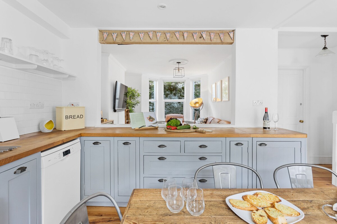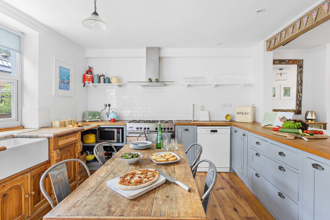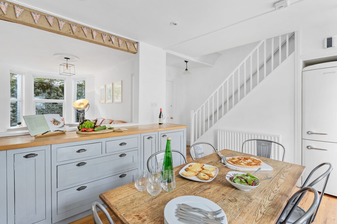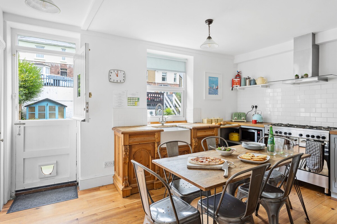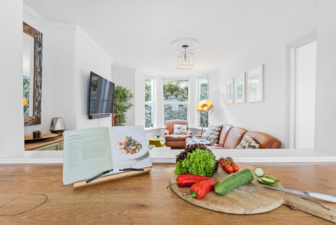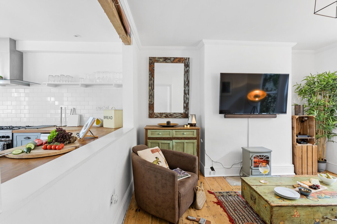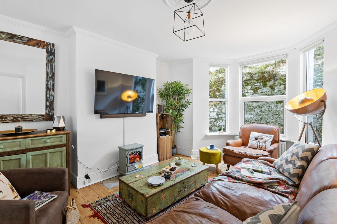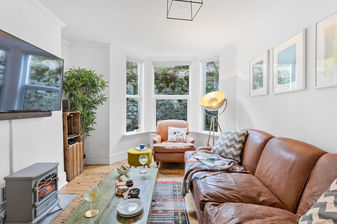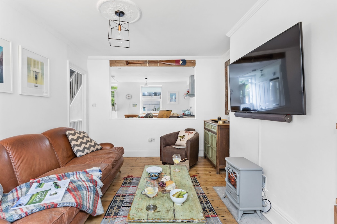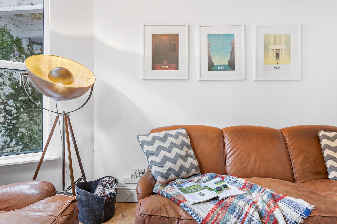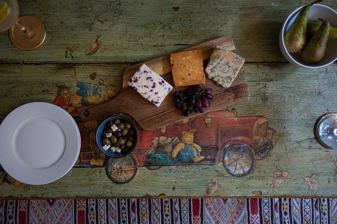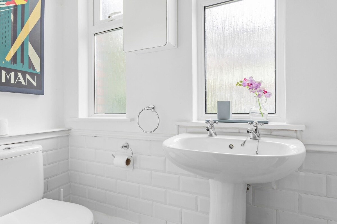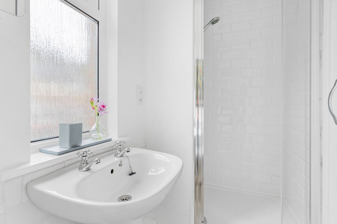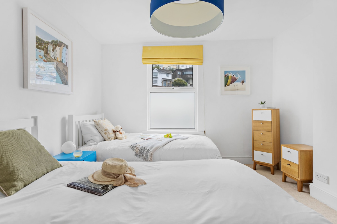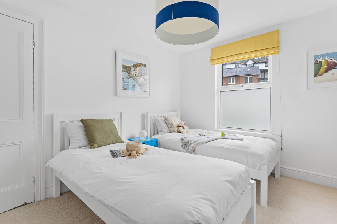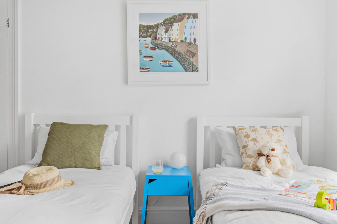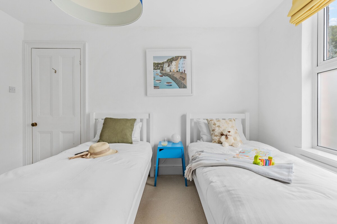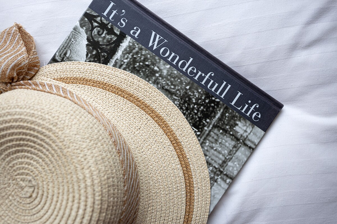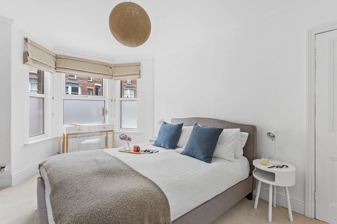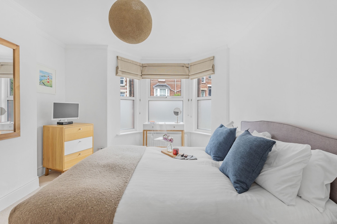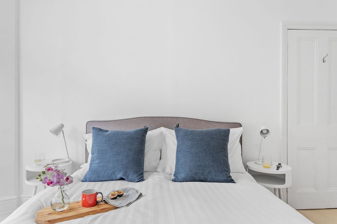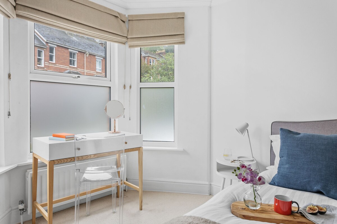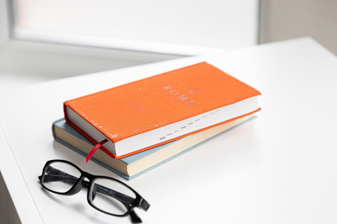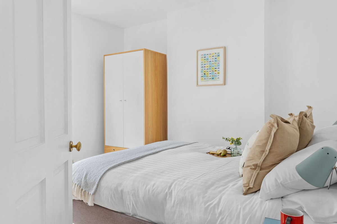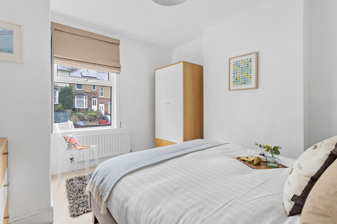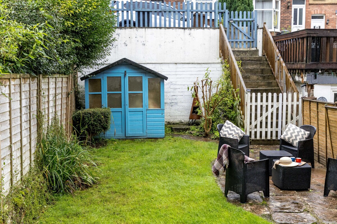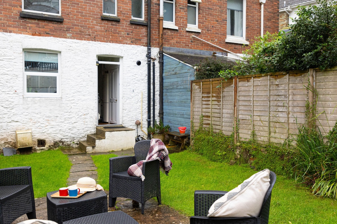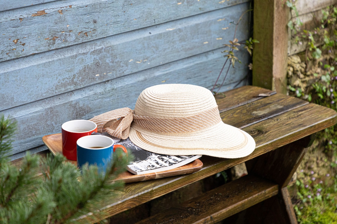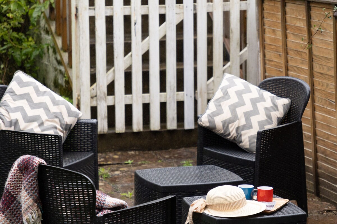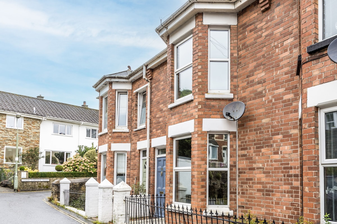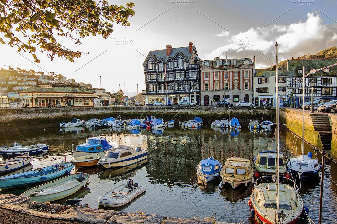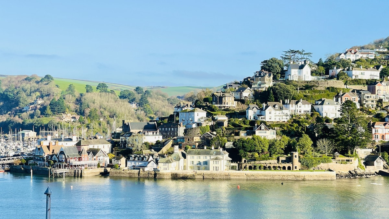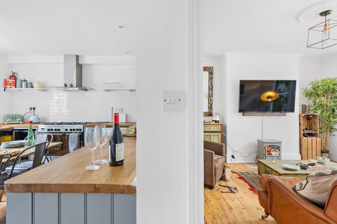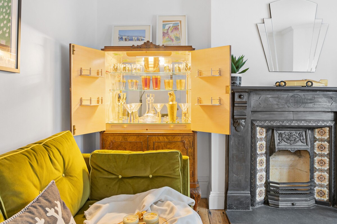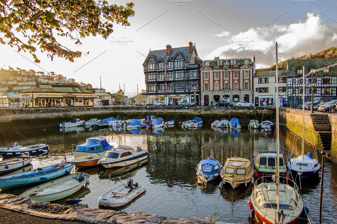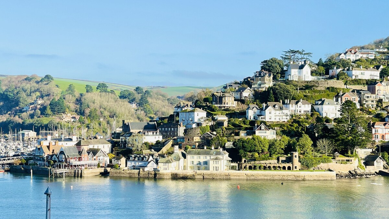Kessel House - Family home, parking & garden
Entire home in Dartmouth, United Kingdom
6 guests · 3 bedrooms · 3 beds · 2 bathrooms
Kessel House is a large, central Dartmouth family townhouse which has been beautifully restored for hosting the perfect holiday for families and couples alike. Modern touches complement the pristine 1920s time-capsule theme. Three large bedrooms, two bathrooms, two living rooms, a grassy garden and off-street parking. Just a few minutes’ walk to Dartmouth’s riverside and tree-lined embankment – with its diverse cafés and restaurants, independent shops, and snug, age-old inns.
Off the main hall is the first of the two living rooms, playfully known as the 'Cocktail Room' (in a Gatsby-esque 1920s style) with two comfortable sofas, an easy chair and a tall cocktail cabinet. It's the perfect spot for evening drinks. There is also a cleverly-hidden TV in one of the cabinets.
The master bedroom is on the this floor which has a kingsize bed and includes a TV and DVD player. There is also a shower room with heated towel rail.
Stairs lead up and down from the hallway - up to the first floor where there is a twin bedroom and a third bedroom featuring a kingsize bed. There's also the family bathroom with a bath and a separate shower cubicle and electric towel rail.
Down to the lower ground-floor kitchen diner which is a light and airy room that looks out over the back garden, with a serving hatch through to the second living room. It’s a great social space where the whole family can get together, relax, prepare food and eat together.
.
The kitchen itself is very well equipped with dishwasher, fridge/freezer as well as modern gas range. The theme of old and new runs through the kitchen with shaker style units with wooden worktops playing off against the feature butler sink with traditional carved wooden housing.
A small utility cupboard can be found by the back door where guests will find the washer/dryer. A stable door gives access to the grassy garden and the parking bay.
Through from the kitchen is the second living room which maintains the light and airy feel with a large serving hatch between the two spaces. Furnished with comfortable leather sofa and armchair as well as coffee table, TV and electric effect logburner.
Outside:
To the rear of the property is an enclosed garden with a large flat lawn area . Outdoor garden furniture makes it the ideal spot for alfresco dining or an evening glass of fizz
Parking:
There is parking allocated at the rear of the property for one car and there is also street parking available.
The space
The front door of this very traditional-looking town house opens into the hallway which sets the tone for the property - a modern space with solid wood floors and fun film memorabilia.Off the main hall is the first of the two living rooms, playfully known as the 'Cocktail Room' (in a Gatsby-esque 1920s style) with two comfortable sofas, an easy chair and a tall cocktail cabinet. It's the perfect spot for evening drinks. There is also a cleverly-hidden TV in one of the cabinets.
The master bedroom is on the this floor which has a kingsize bed and includes a TV and DVD player. There is also a shower room with heated towel rail.
Stairs lead up and down from the hallway - up to the first floor where there is a twin bedroom and a third bedroom featuring a kingsize bed. There's also the family bathroom with a bath and a separate shower cubicle and electric towel rail.
Down to the lower ground-floor kitchen diner which is a light and airy room that looks out over the back garden, with a serving hatch through to the second living room. It’s a great social space where the whole family can get together, relax, prepare food and eat together.
.
The kitchen itself is very well equipped with dishwasher, fridge/freezer as well as modern gas range. The theme of old and new runs through the kitchen with shaker style units with wooden worktops playing off against the feature butler sink with traditional carved wooden housing.
A small utility cupboard can be found by the back door where guests will find the washer/dryer. A stable door gives access to the grassy garden and the parking bay.
Through from the kitchen is the second living room which maintains the light and airy feel with a large serving hatch between the two spaces. Furnished with comfortable leather sofa and armchair as well as coffee table, TV and electric effect logburner.
Outside:
To the rear of the property is an enclosed garden with a large flat lawn area . Outdoor garden furniture makes it the ideal spot for alfresco dining or an evening glass of fizz
Parking:
There is parking allocated at the rear of the property for one car and there is also street parking available.
Guest access
Guests will have full private access to the home.Other things to note
Kessel House is a stunning home well cared for by the Owner and you will not be dissapointed. Please note that the walk down into centre of Dartmouth is down a sloping hill.Select dates to see prices
Managed by

James G.
Bedrooms
Bedroom 1
1 king bed
Bedroom 2
1 king bed
Bedroom 3
1 king bed
Amenities
- Bath
- Hair dryer
- Hot water
- Dryer
- Essentials
- Hangers
- Bed linen
- Washing machine
- TV
- Wifi
- Kitchen
- Free parking on premises
4.8 · 20 Reviews
6 months ago
We were here as a family of 5 in the Dart Valley Cottages. It was easy to find the place. The apartment was very nice and spacious. We each had enough space! The location is quiet, but within 10 minutes you can walk to Dartmouth - so the way back went well with the children :) Dartmouth is really a very pretty town and we liked it. It has many bakeries and also a market where you can eat well:) The interior is as described - we lacked nothing! We can recommend Dart Valley Cottages :)
Location
Neighbourhood highlights
House Rules
- Check-in after 16:00
- Checkout before 10:00
- Self check-in with lockbox
- 6 guests maximum
- No pets
- No smoking
-
Additional rules
Please ensure all shoes are removed before entering Quiet after 11pm please Please follow recycling instructions in the onsie guest manual Please leave key in key safe on exit Please turn off all lights and shut all windows on exit
Safety & Property
- Carbon monoxide alarm installed
- Smoke alarm installed
Property Manager Terms
- For a full refund of the nightly rate, the guest must cancel within 48 hours of booking and at least 14 full days prior to listing’s local check-in time (shown in the confirmation email).
- For a 50% refund of the nightly rate, the guest must cancel 7 full days before the listing's local check-in time (shown in the confirmation email), otherwise no refund will be given. If only 50% of the reservation has been paid, no refund will be issued and the remaining 50% will simply not be charged.
- If the guest cancels less than 7 days in advance or decides to leave early after check-in, the nights not spent are not refunded.
- Cleaning fees are always refunded if the reservation is cancelled before check-in.
- Accommodation fees (the total nightly rate you’re charged) are refundable in certain circumstances as outlined below.
- A reservation is officially cancelled when the guest clicks the cancellation button on the cancellation confirmation page, which they can find in Dashboard > Your Trips > Change or Cancel.
