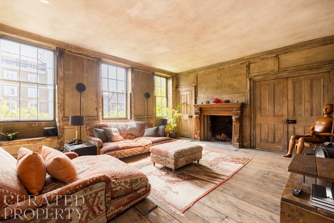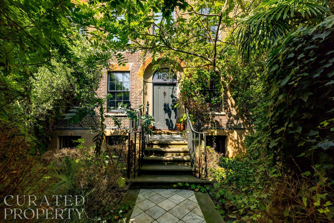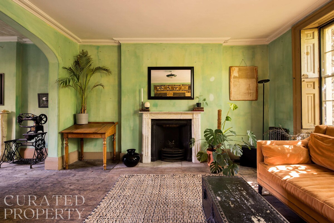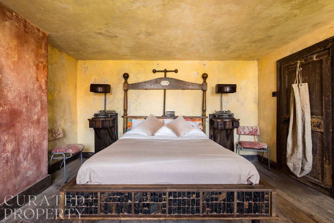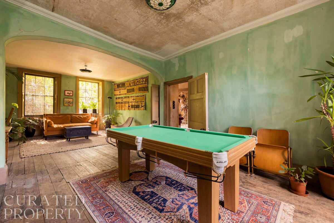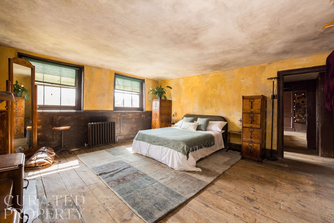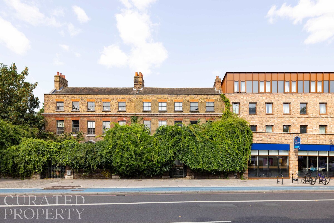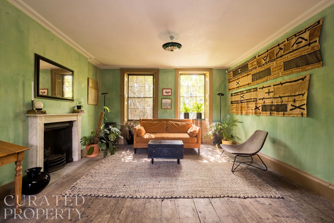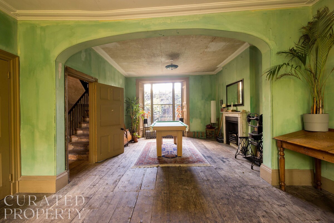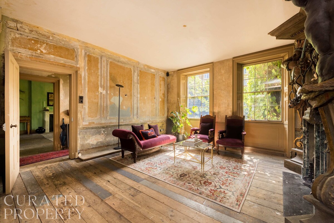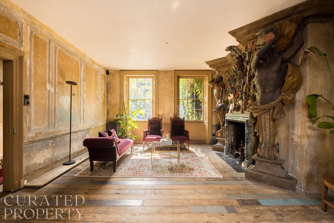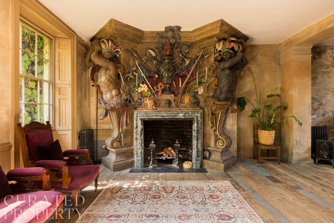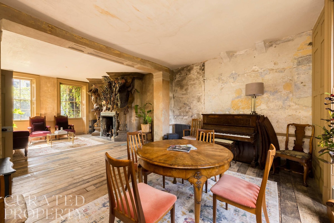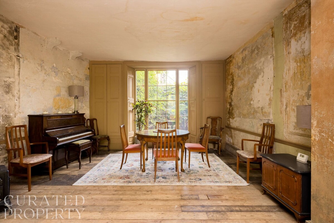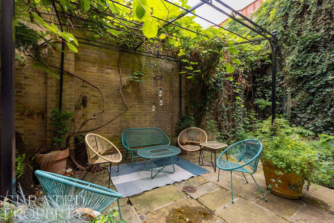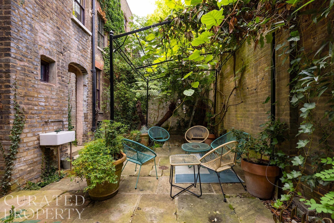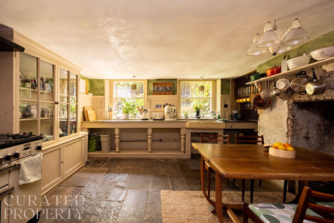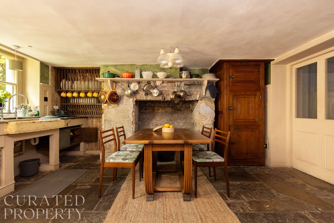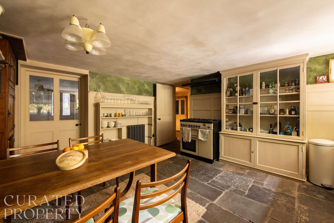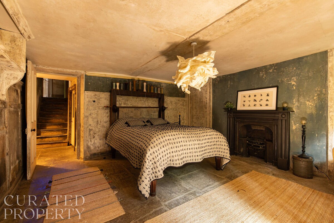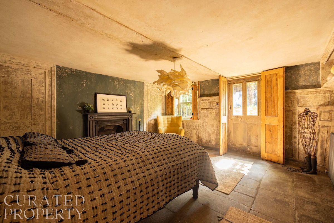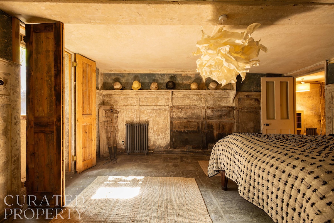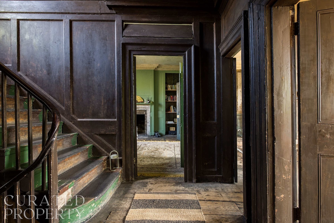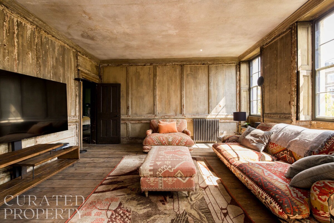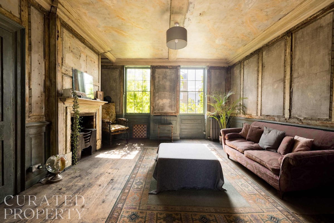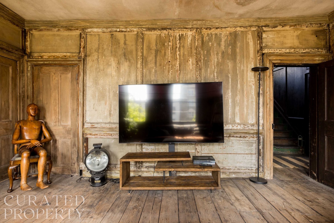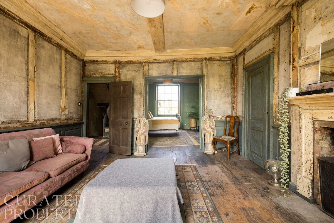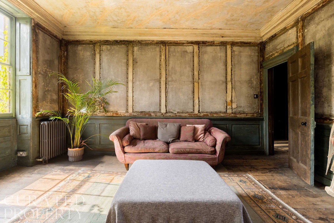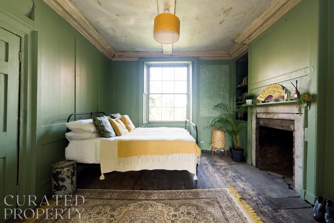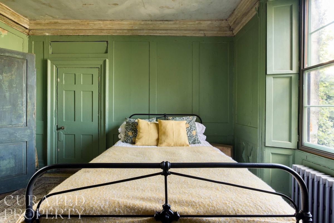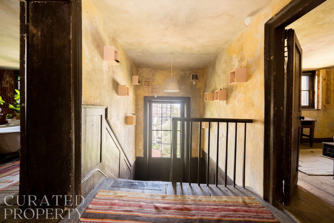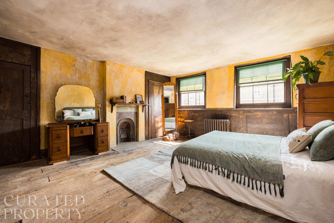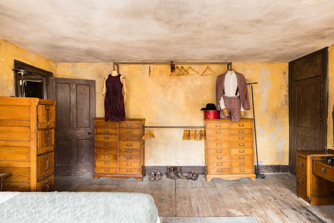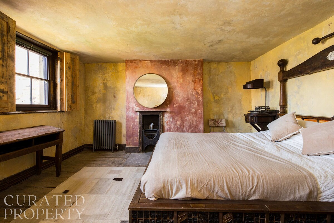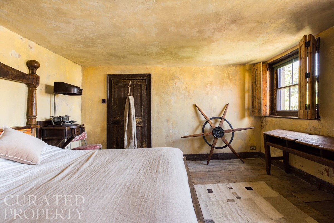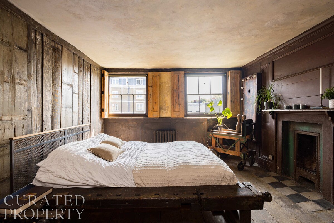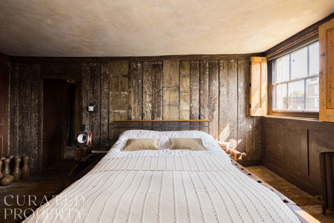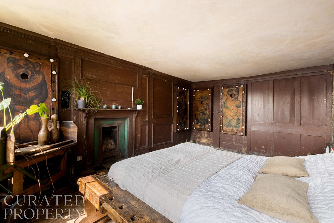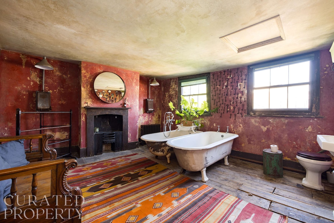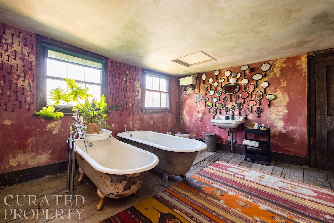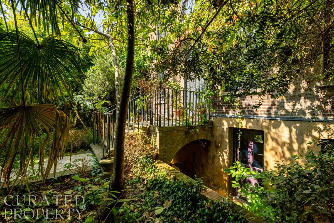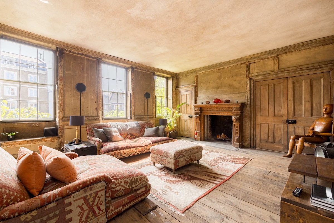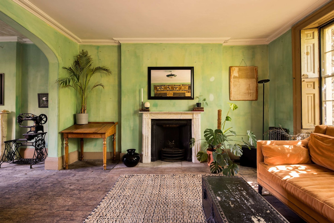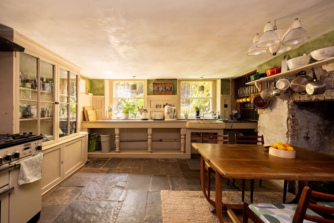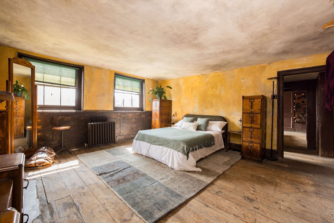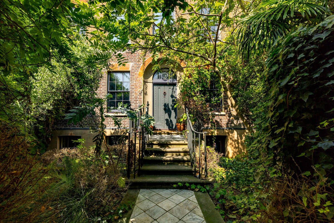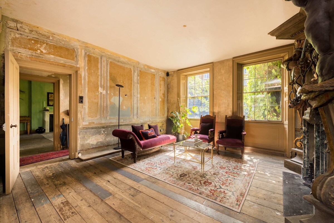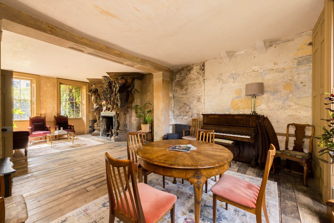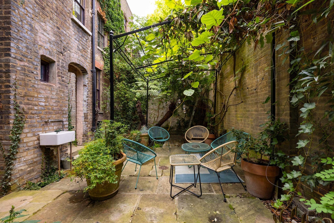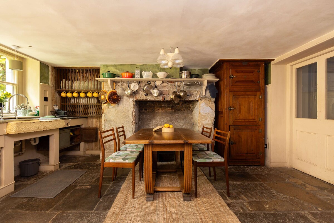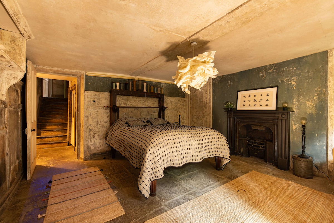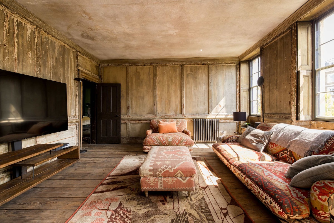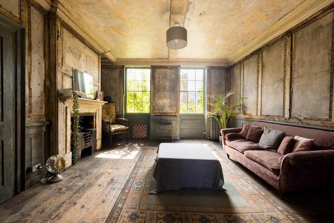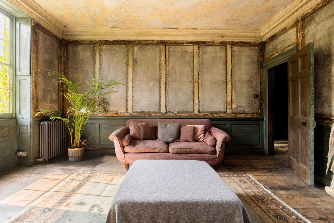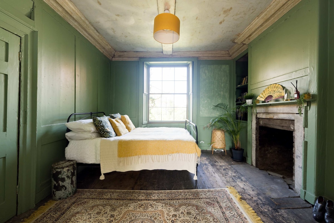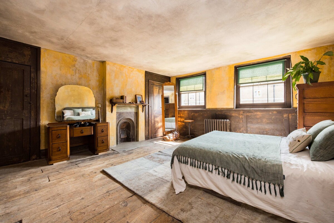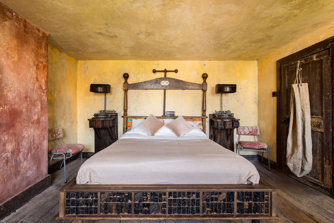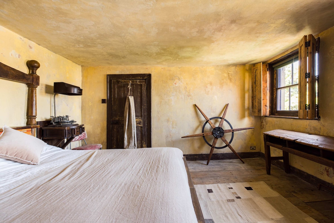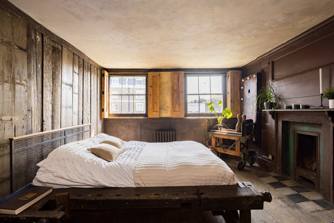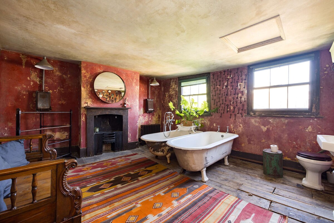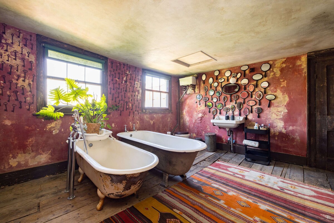Extraordinary Grade II-listed early Georgian Home
Entire home in Greater London, United Kingdom
The space
On Mile End Road, ivy, wisteria, jasmine, climbing roses and creepers grow over tall cast-iron railings to form a mysterious screen, giving few clues to the majestic home that lies behind. A black-and-white marble-tiled pathway leads through the garden to a stone balcony with iron railings and the entrance to the house.Four storeys high and five bays wide, the house is made of London stock brick, carefully repointed with lime mortar. The entrance hall bisects the plan, with aged pine floorboards and a clear vista directly to the staircase and garden entrance beyond. The sense of history is immediately palpable, with walls scrapped down to their original discoloured paint. All walls in the house feature traditional thin paints and chalks, hand-applied in countless layers by specialist artisans, upon lime plaster.
Two large reception rooms lie on either side of the hall, both with double-aspect windows allowing the rooms to be flooded with light. The west-facing room features a green Florentine marble bolection chimney piece from Lord Rosebery’s demolished townhouse in Berkeley Square. The east-facing room features two bullseye Carrara marble chimneypieces and open iron grates.
Descending to the lower-ground floor rooms, the guest bedroom has beautifully distressed panelling, old cupboards in the alcoves, and a door to the front garden. The chimneypiece is 18th century and from the celebrated meeting place ‘Tom’s Coffee House’ in Covent Garden, which was later demolished when the Royal Opera House was built in its place.
The kitchen is a wonderful room overlooking the garden, equipped with a dining table. The kitchen counter is supported with Victorian table legs, with Swedish green marble used for countertops that once clad the foyer of a 1950s office block. The stoneware sink is reclaimed and features a Vitruvian scroll; the taps are in a crosshead design in antique chrome by Barber Wilson.
Ascending to the first floor, a sitting room is positioned at the front of the plan. Three bays wide, it has an antique fireplace in an Asiatic design made from carved wood, home to an open fire. Panelling remains untreated, and there are doors to the surrounding alcoves.
At the east range on this floor are two connected rooms, separated by wedding doors that remain from the house’s conception in 1741. The rear room is formed of two original panelled ‘closets’, with the original arsenic green décor found beneath layers of wallpaper mounted on hessian secured on battens. The original panelling remains, updated in the 1790s, and cupboards are set into the alcoves. The chimneypiece with ancient marble slips is from a farmhouse in Norfolk. The second room to the front of the house is panelled with remnants of wallpaper from the 1800s.
Also on the first floor are a shower room and a separate WC. The WC was installed in the 1850s and features original cupboards and water pump housing, while the shower is lined with coloured specimen marbles and 19th-century tiles.
The uppermost floor has three bedrooms, a home office and a generously sized bathroom. The office space was once a modest kitchen when the house was used as divided dwellings in the mid-19th century, and a working fluted stoneware sink remains. The west bedroom remains panelled with a cupboard in one alcove containing the original dry closet, a precursor to the WC. The bathroom has aged lime plaster on the walls, with a reddish aged wash applied. A hob grate is set into the fireplace, and two cast-iron roll-top claw foot baths are positioned by the high-set windows. Both are reclaimed, and one has a shower attachment to the tap fittings. This room is a wonderful space to relax in the evenings, a deux.
Guest access
Guests will have sole access to the entirety of the home.Other things to note
The current Wifi is provided by two dongle routers and given the size of the house the signal may be inconsistent in areas of the house - we are sourcing a permanent solution in the meantime.The home is very unique in terms of design and function so we suggest anyone looking to book to look at all the photos before doing so as they are a fair reflection of the home and we acknowledge it may not be to everyone's taste.
No open fires
Dogs only
Strictly no parties
Unfortunately we do not allow under 12s
We partner with TRUVI to carry out secure guest ID verification, helping to ensure a safe and trusted stay for all parties. Once you have completed verification with TRUVI, your stay will be protected by Guest Guarantee and you'll benefit from an accidental damage cover.
Guests staying 28 nights or longer receive a complimentary monthly housekeeping service (2 hours) with refreshed linens for added comfort.
Select dates to see prices
Managed by

James a.
Bedrooms
Bedroom 1
1 king bed
Bedroom 2
1 king bed
Bedroom 3
1 king bed
Bedroom 4
1 king bed
Bedroom 5
1 king bed
Amenities
- Bath
- Hair dryer
- Shampoo
- Body soap
- Hot water
- Shower gel
- Washing machine
- Garden view
- Wifi
- Dedicated workspace
- Kitchen
- Pets allowed
5 · 12 Reviews
1 month ago
I loved the place. I'll write a detailed review to help others choose. The house is big. Five bedrooms and each can take two people comfortably. There are two toilets only and one shower. The house is old. Floor is squeaky. It's old wooden irregular floor. If someone is walking in the top floor the ones in the lower floor will hear it. If you want an old house full of antiques that's the place for you. The house was very clean. There are fun things to do around the house. Our teenagers spent a lot of time playing on the pool table. Overall I highly recommend this place for families, but you have to know what you're getting into.
1 month ago
Malplaquet House is a stunning, atmospheric historic home full of character. If you love history and a real sense of place, this house truly delivers. Other reviews mention it being haunted, and we did have a few questionable moments ourselves, which added to the charm. We stayed over Christmas and did a lot of cooking. The kitchen is lovely, though a few extra baking trays would be useful. There’s no dishwasher, which we knew in advance. The fridge wasn’t working on arrival, but the agent handled this brilliantly and had a new one delivered quickly. We missed the online house guide, so a printed copy would be helpful. Bring slippers as the original floorboards are uneven in places. There is one shower (as advertised); we had a brief pump issue but it didn’t detract from our stay. Excellent location near the tube. A memorable and special place to stay.
2 months ago
A weird and wonderful property! The house is huge and very well equipped for both short and long stays. The property managers communicated excellently throughout our visit - they checked in regularly and made sure we had everything we needed. The kitchen is very well equipped, though note there’s no dishwasher or kettle - not a big issue, but useful to know in advance. All the rooms were spacious and comfortable. The décor is definitely unusual, and I’m 100% convinced there are ghosts, but the house has a great atmosphere and plenty of space to relax and have fun.
Location
Neighbourhood highlights
House Rules
- Check-in: 16:00 – 21:00
- Checkout before 10:00
- Self check-in with lockbox
- 10 guests maximum
- Pets allowed
- Quiet hours
- No parties or events
- Commercial photography allowed
- No smoking
-
Additional rules
No open fires Dogs only Strictly no parties Unfortunately we do not allow under 12s
Safety & Property
- Not suitable for children and infants
- Carbon monoxide alarm installed
- Smoke alarm installed
